Join me on a toddler bedroom & play spaces home tour!
If you follow me on Instagram, you might have seen that this past summer Houzz came and photographed three rooms in our house—Vivienne’s bedroom and two play rooms (only child perks). It was so fun to have part of our house featured in that manner! The feature ran on Houzz in July, and I was so busy with work back then that I never had a chance to blog the tour.
Then it was also featured in a top 10 trending kid’s spaces article today, which served as a reminder that I haven’t even added it to my blog yet. Today I’m making it happen. 🙂
I made sure I took photos of the three spaces right before Houzz arrived to take advantage of the clean and organized spaces. You’d laugh to see them rooms now, haha. Toys and clothes everywhere.
PS. In case you’re new here, we’re living in a fixer upper, and still have some projects to finish before Houzz comes back to photograph the rest of the house.
ALSO FEATURED:
Houzz top 10 trending kid’s spaces
Ok onto the full tour we go!
We’ll start out in Vivi’s bedroom, which used to be a guest room until she got old enough to sleep in a regular bed. I’m always on a budget, and love to reuse items from elsewhere in the house to put rooms together and to mix things up. The queen bed is a free hand me down, and super comfortable.
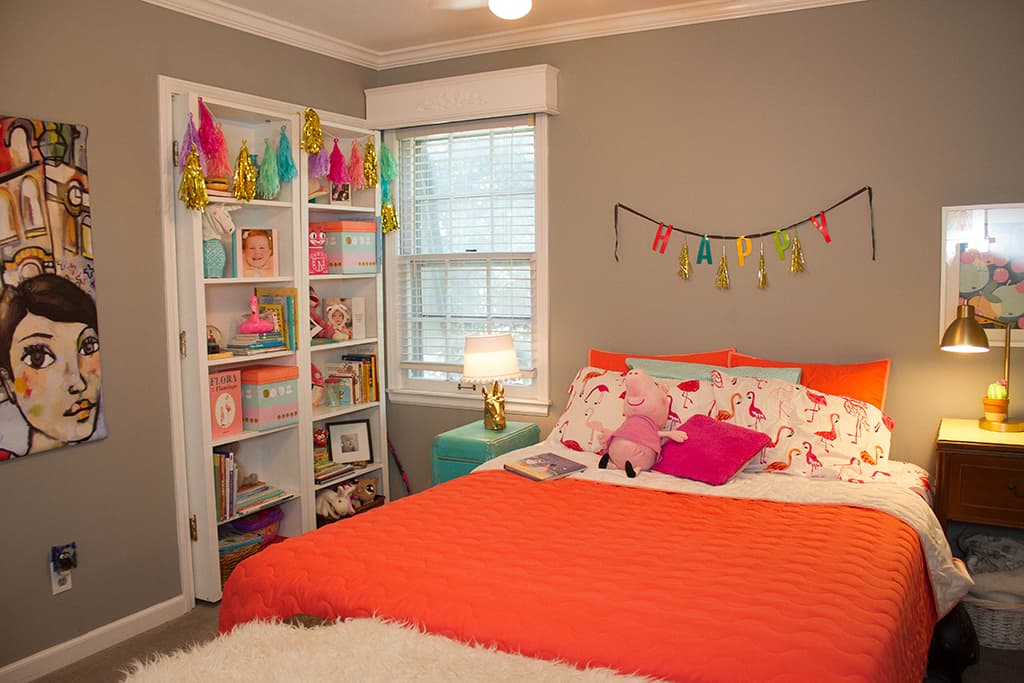
Some details: I got the bedspread on Target clearance a year or so ago, the flamingo sheets were a gift from Vivi’s grandma—I love them!, The side tables are vintage, and the right hand side one is actually my great grandma’s old sewing table. The banner is from Oh Joy! for Target a few years ago.
The large piece of art is done by my favorite artist, Bekah Ash. One of my good friends actually got it from the Kansas City Plaza Art Fair a few years ago. It is actually a vinyl street sign, ha. I love it so much and that fact that she went to the work of getting it for me.
The white closet shelves are styled with books and toys we had on hand. I got the two, large colorful storage boxes at IKEA.
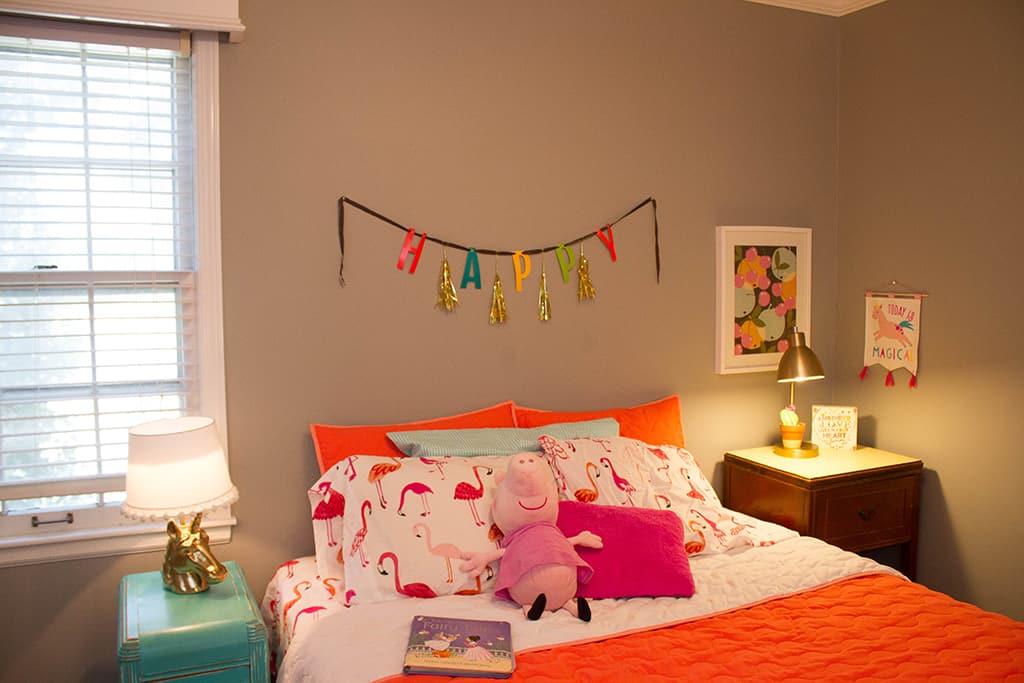
We kept the walls the same grey from when we moved in. I love it when we actually like a color from the previous owner. I think the bright colors pop really well against the neutral colored walls. It helps balance the color.
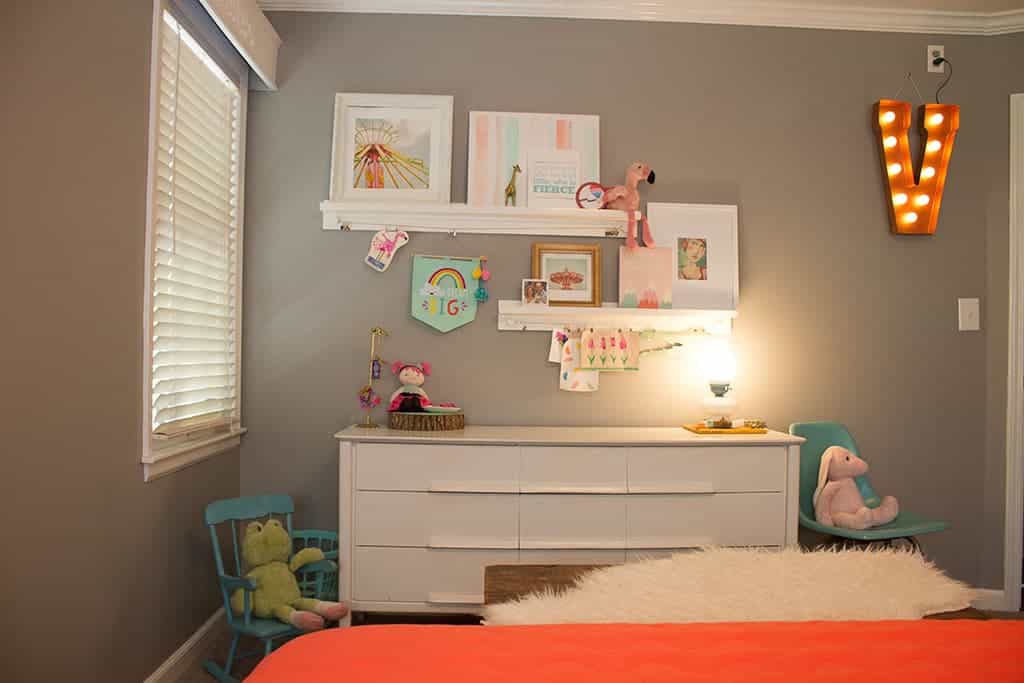
The dresser is from Vivi’s original nursery in our old house, and was found for free in a neighbor’s trash pile, ha. The shelves are two Minted art shelves hung staggered. They make a huge impact in the room displaying Vivi’s artwork and accessories.
I made the V marquee a couple years ago, and finally found a home for it in this room. There is even a ceiling plug in in the perfect spot. The chairs are inexpensive vintage finds from the old nursery, and the chest at the end of the bed was given to me by a favorite great aunt.
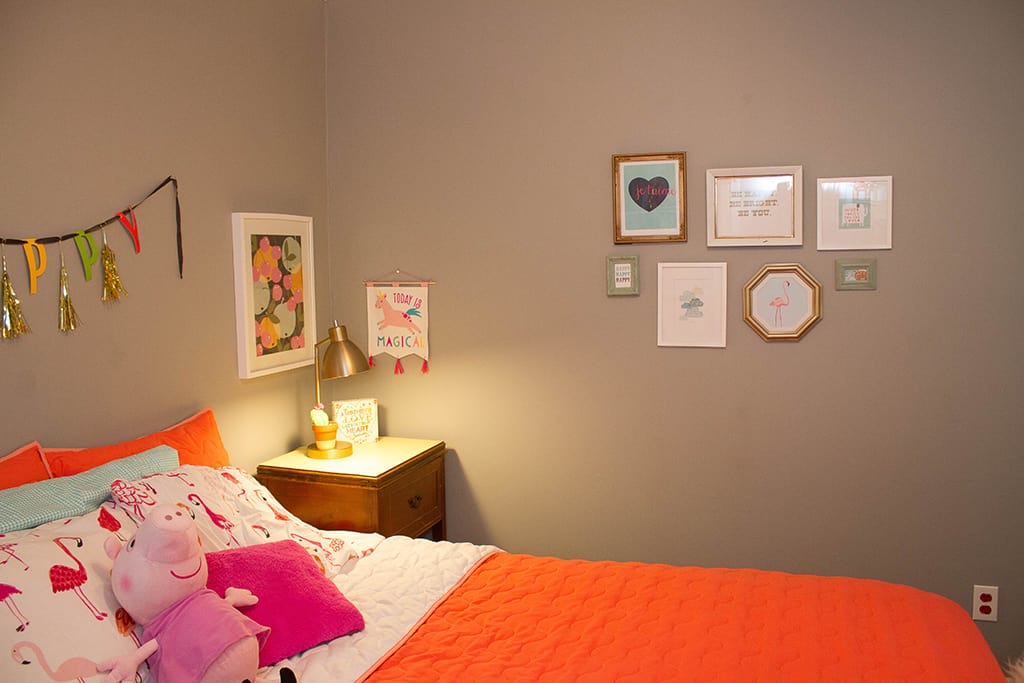
Here’s a better shot of my great grandma’s sewing table used as a nightstand. The framed print to the left is from IKEA, and the banner to the right of it is Target dollar spot last season. The gallery wall is mostly comprised of free printables I’ve created or collected over the years.

The Target Pillowfort unicorn lamp is my fave! I embellished it with white pom poms.
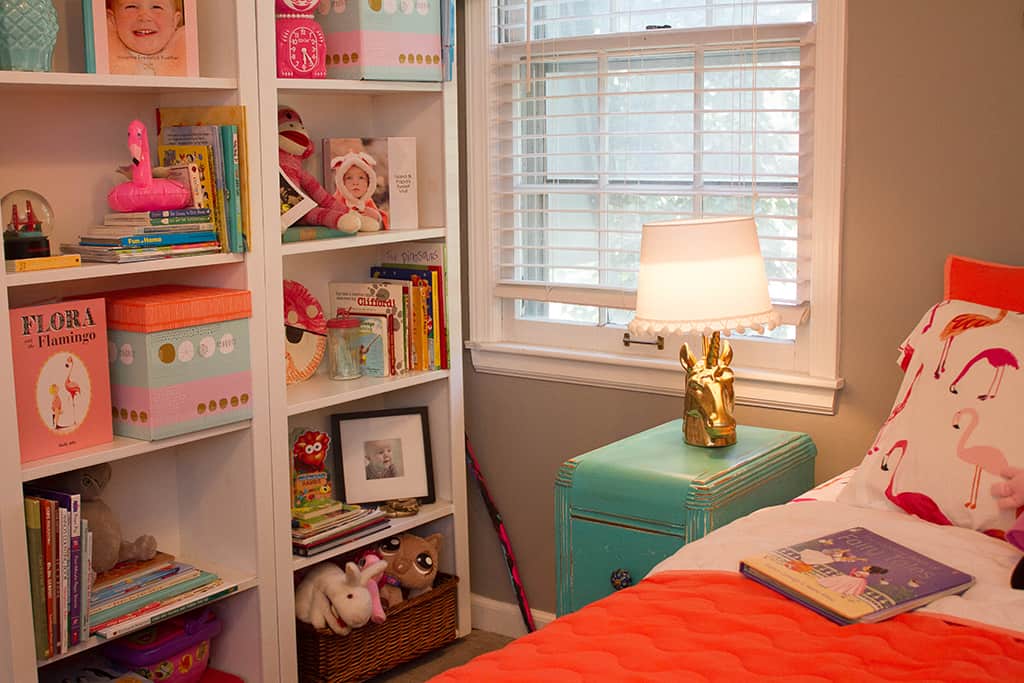
Here is another view of the styled closet shelves. They are so fun and also an original part to the room.
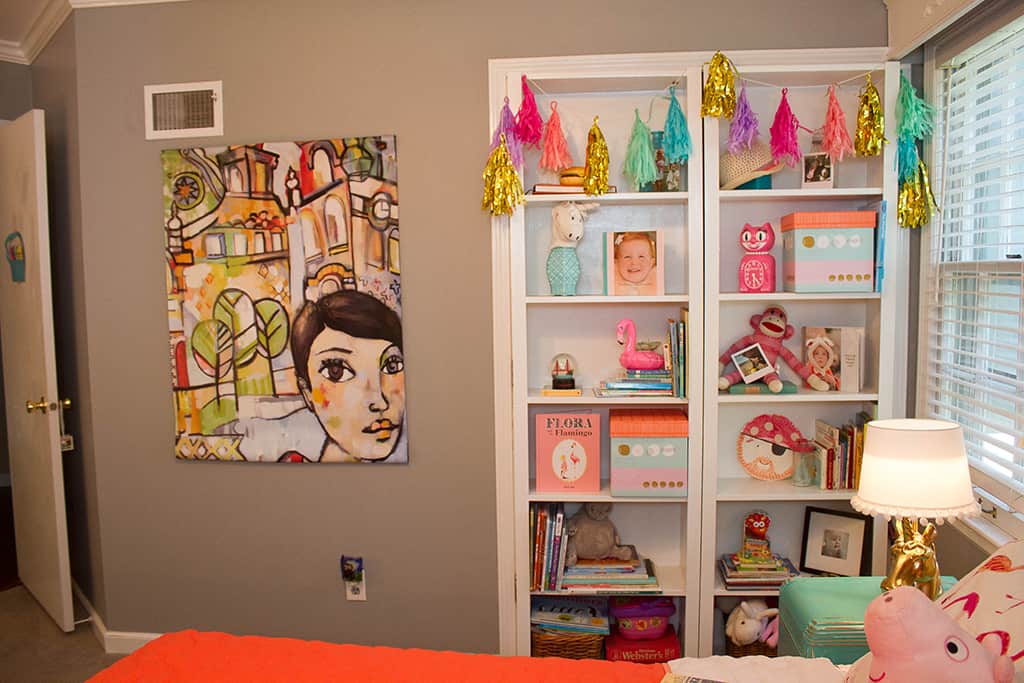
Oh, and here are the before photos. Not much changed except for the flooring, which used to be laminate. I ripped it up and we had carpet added. We found a beautiful grey pet guard carpet at Nebraska Furniture Mart and had it installed in the teepee playroom (which I’ll show you next) and the other guest room (currently a non show worthy junk/man room, ha).
ALSO FEATURED:
Houzz top 10 trending kid’s spaces
Alrighty let’s head over to the “teepee room,” which is a playroom I’ve featured before. But is now a little updated and worth showing again.
Here’s the room when we moved in.
Good bones, just mainly needed some paint. I actually really loved the parquet flooring, but we had new hardwoods installed throughout most of the house, and leaving the main bedrooms parquet made it feel disjointed. They were also in rough shape at close inspection, so we decided to rip them up and replace with the grey carpet. We did decide to leave the parquet flooring in the attic (which is next on the tour) as a little homage to the original parts of the house.
I love all of the character in this small space—a window seat flanked by two pull out Murphy beds and built in drawers. So cool, and totally my childhood dream. There’s plenty of storage with the closet and drawers, and the attic fan is also very handy in the summer.
Here is a quick gallery tour of the teepee playroom. Click any image to enlarge.
You’ll see what appears t be an old bookshelf on the wall, but it is actually a secret passage way to the attic playroom—one of my very favorite features of the house! the books are only partials and were glued into the shelf in the 70s.
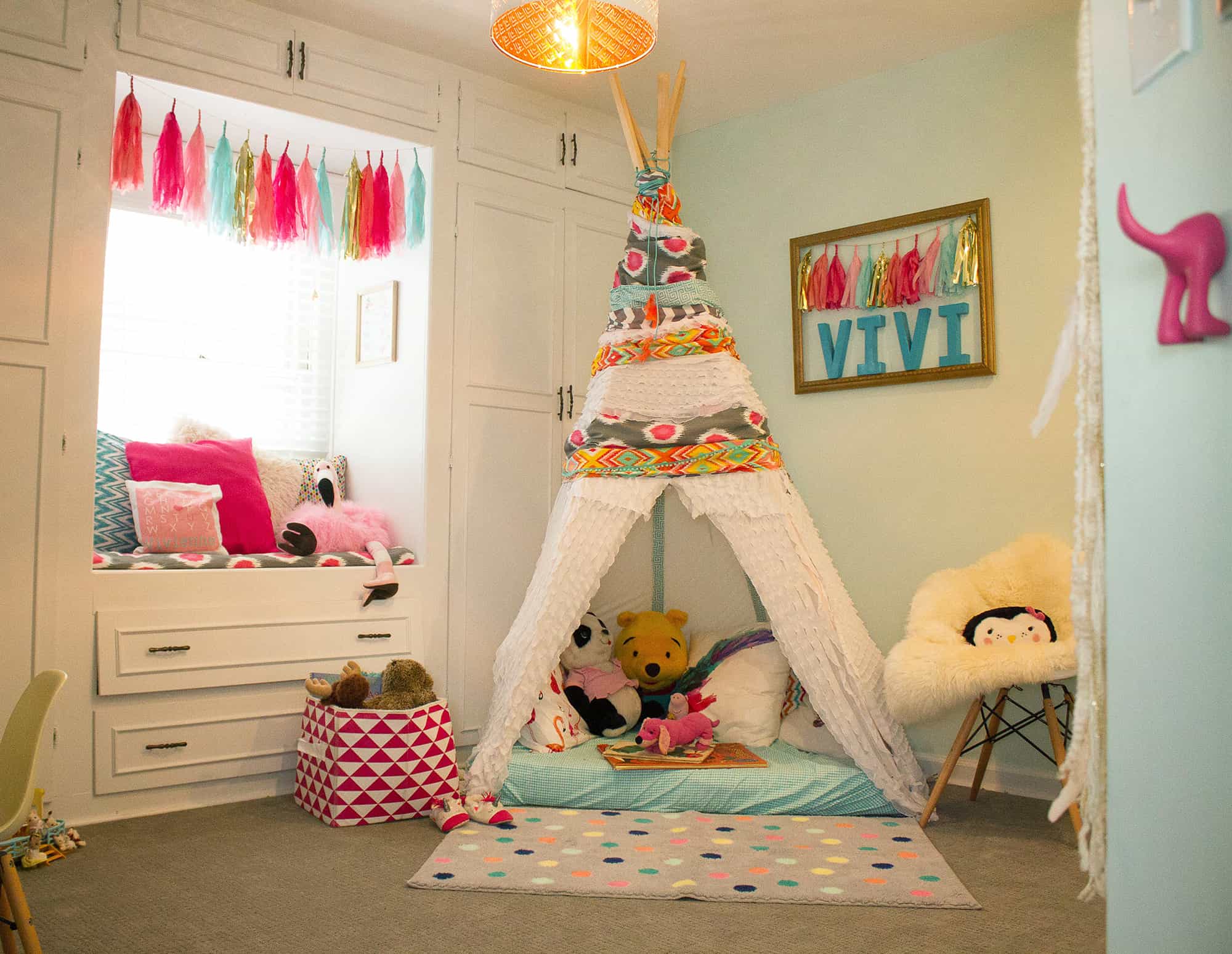
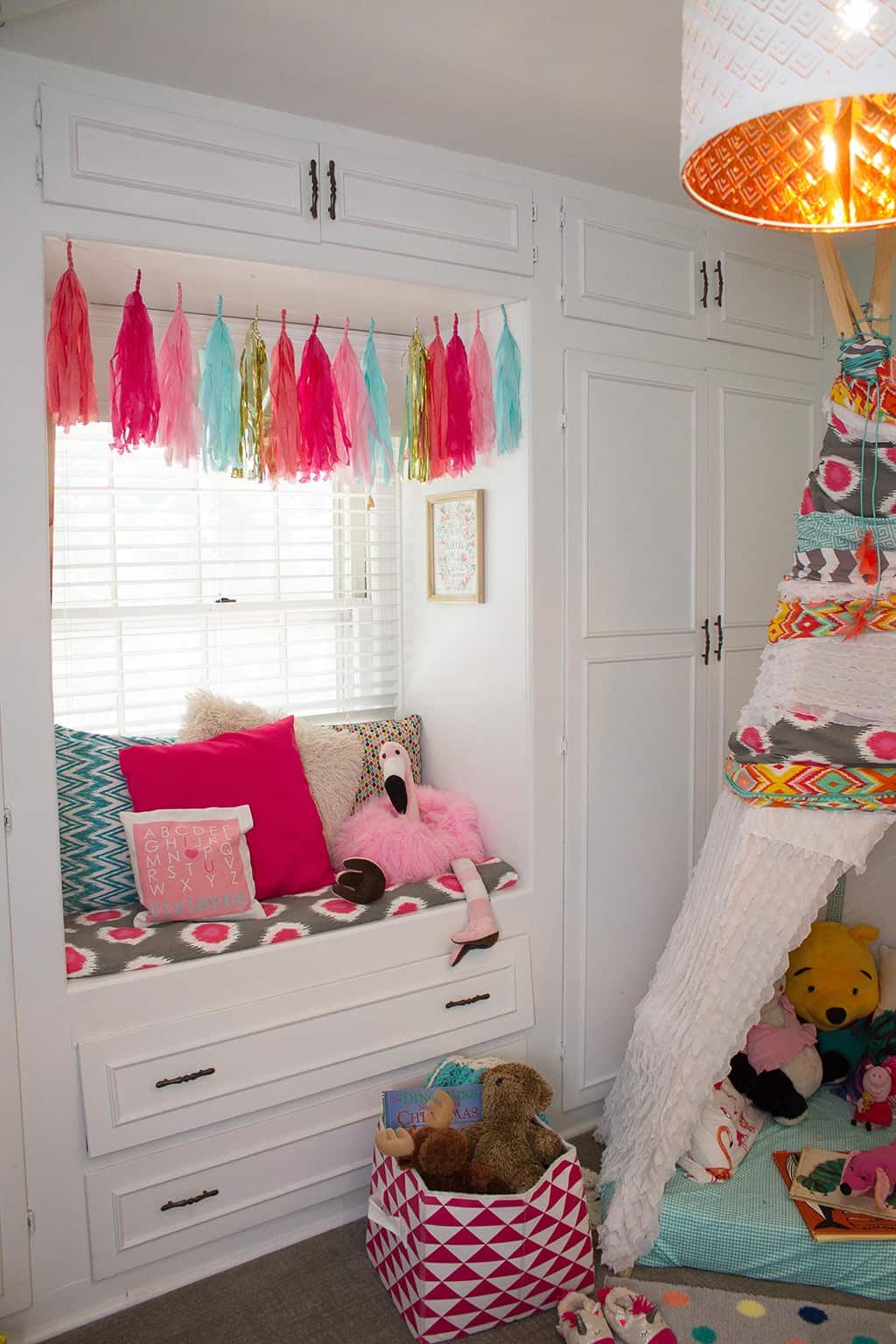
ALSO FEATURED:
Houzz top 10 trending kid’s spaces
Now let’s make our way to the attic playroom shall we? This is Vivi’s favorite play space.
Something I’d like to note: I know it seems extremely excessive that our only child has three rooms, but we don’t need them for anything at the moment, and I love that we are able to keep nearly all toys out of the main living levels and in these spaces.
It also seems as though the child has way more toys than she knows what to do with, which is completely accurate. 95% of them are hand me downs from older cousins and vintage toys from my (and Ted’s) childhoods, and the rest have been gifts. We like to regularly donate items and also pass them down to the younger cousins. 🙂
Ok, back to the tour…
Minus painting and organizing, we pretty much left the attic the same as it was when we moved in. It used to be the same burnt maroon color as the teepee room. I painted it Opaline by Sherwin Williams to brighten it up and organized and styled the space (the day before the Houzz photo shoot day, ha). A little paint made quote a difference in the space.
Here’s the view through the secret passageway bookcase from the teepee room and then back in the other direction.
And let’s do a quick walkthrough….
There are tons of nooks and crannies and storage shelves at every turn. I love that I literally didn’t spend a dime on this room update. I used some old paint from another room in the house, and every piece of furniture was free and repurposed from elsewhere in the house from years ago. I’m all about saving money and designing on a dime.
I love putting the toys and books on display. It brings back memories of the library when I was a kid. And the last photo in this grouping is the observatory. We rarely use it due to the very tall trees in our backyard and light pollution. When this house was built it was in the country. Now it’s in suburbia.
I’d love to add a Rockin Cushions’ selection of Kids Poang Slipcover to the kid’s Poang chair eventually.
That concludes the attic playroom tour. Vivienne has such a great time playing up here and making messes, and I think that’s awesome. I’m glad I documented the spaces clean and organized for the memories. 🙂
So, what’s your favorite room in the tour ? I’m partial to the teepee playroom, but do love the attic much more after the paint and organization session.
Thanks for following along.
xoxo
Audrey
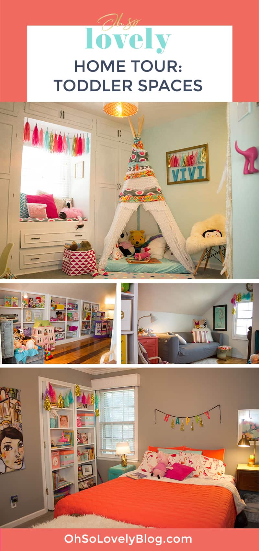
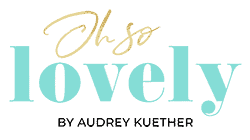


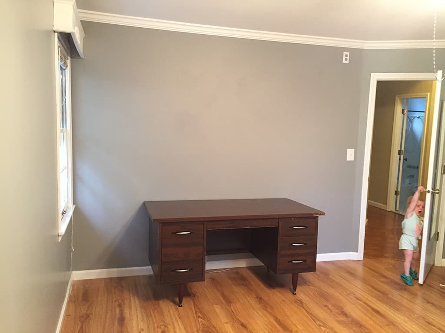
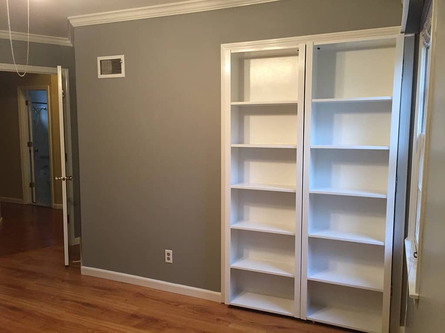
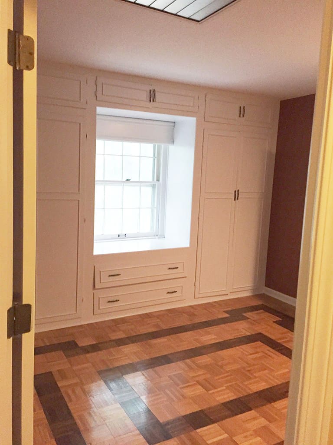
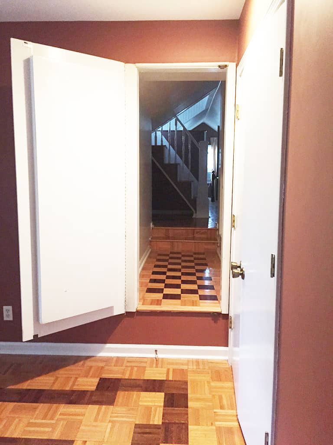
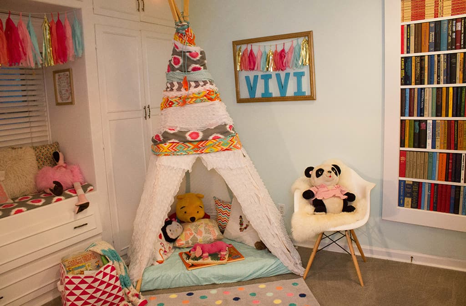
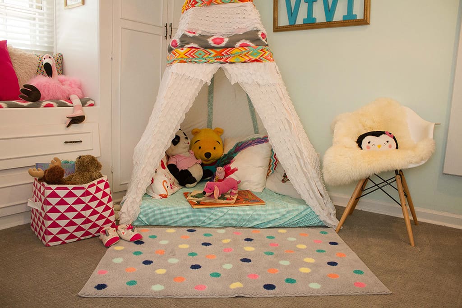
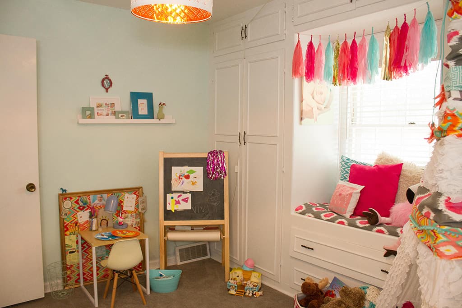
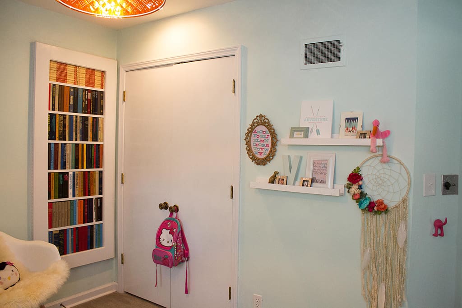
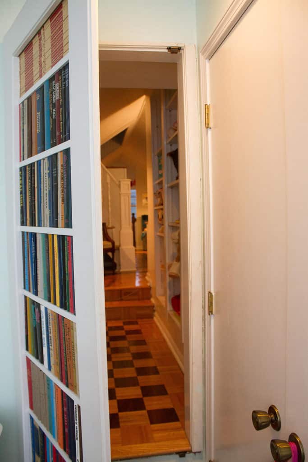
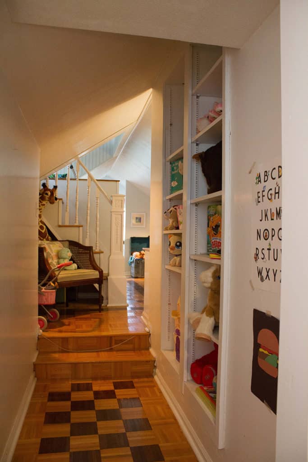
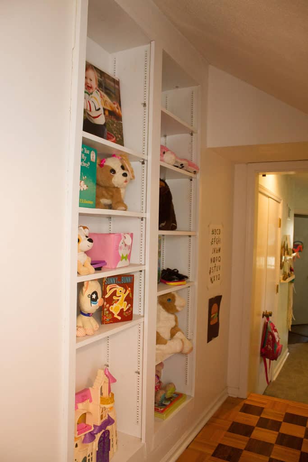
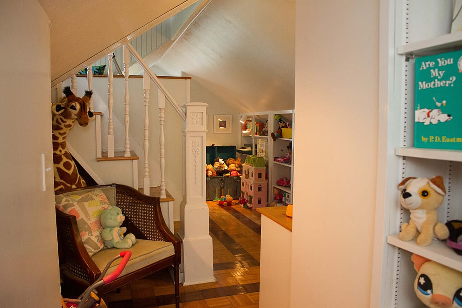
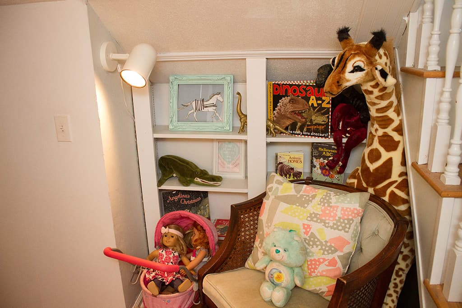
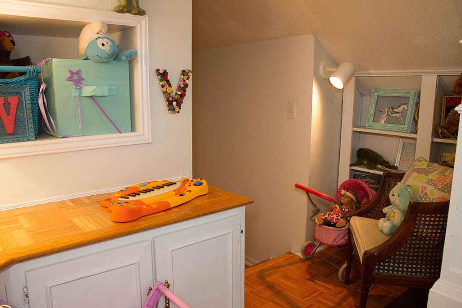
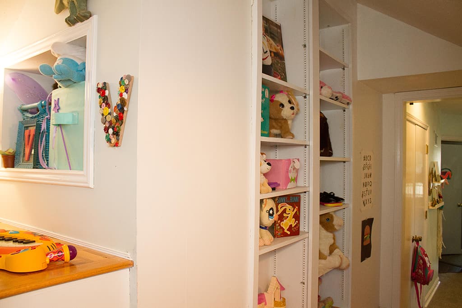
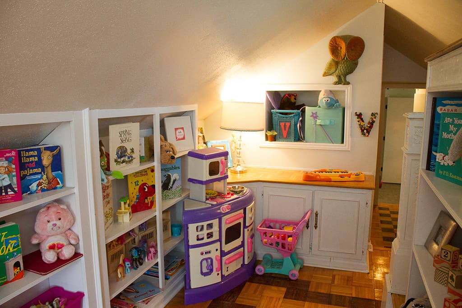
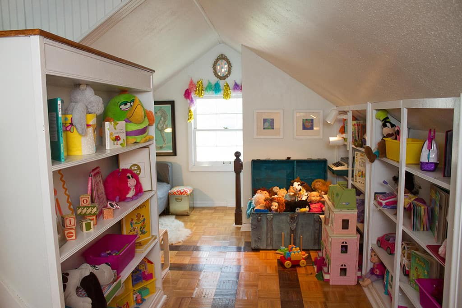
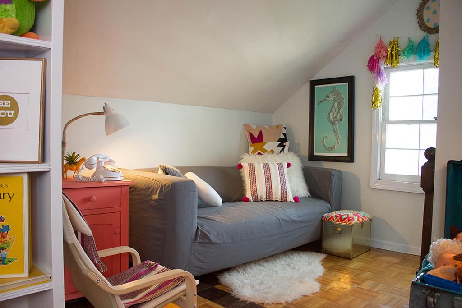
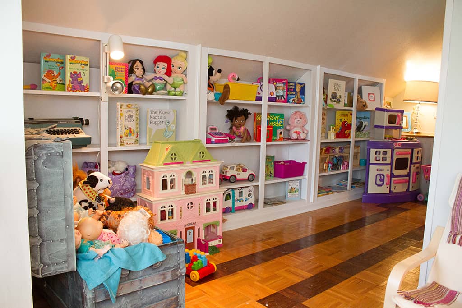
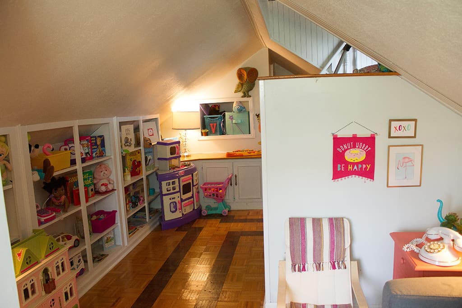
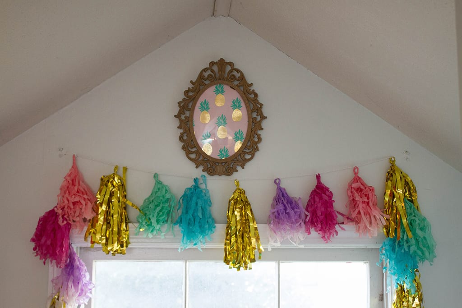
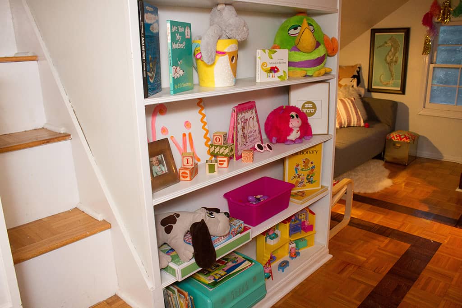
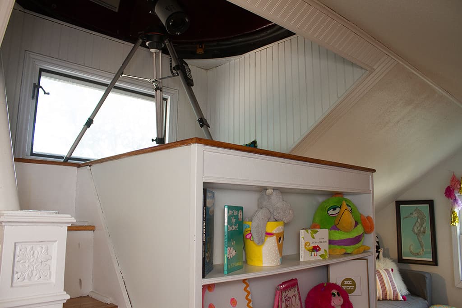
Everything’s looking so amazing! You’re doing a wonderful job with decorating and repurposing stuff there!
Wow, thank you so much Diana!! I had the best time decorating the spaces, and am so glad I could do it on such a tight budget by repurposing. Thanks very much for stopping by and taking the time to comment. xo