Hello!!!
Today I’m being brave and taking you on a tour of our fixer upper’s kitchen. It’s my most hated spot in the house, and will be getting completely remodeled here pretty soon. We’re planning on knocking down a few walls, rearranging the counters and appliances, and building a large custom island.
The biggest hurdle right now is knocking down a couple of walls so we can get started on the big remodel (on a budget, of course). We’re going to have my dad and Ted check out the walls for structural integrity before we do anything just to be safe. Hopefully that happens soon.
So here we go.
This
is the view from the entry way and adjoining living room. We’re hoping to remove the wall (behind the shelf with the globes), and open up the kitchen to
the main floor living room. We also are planning on removing the wall leading from the kitchen to the dining room (more on that soon).
We turn the corner into the “pantry” and microwave/coffee bar. The lack of a real walk n pantry has been a bit annoying. At our last house we had a huge walk in pantry that even turned a corner in the back of it, but in time shall have a better pantry. 🙂
You also get a glimpse of our dining room, which is painted way too dark, and is next on my list to paint. The paint I’ve chosen will really brighten the place up quite a bit.
Now we turn to the breakfast table with a view of the skylight windowed area that we’re currently using as extra counter space/trash/recycling/dog food area. We removed an old light and sold it on Craigslist, and are waiting until we redo the kitchen to replace the light above the table area.
We’re
going to remove/replace all of the chair rails. We aren’t into the
Victorian era details, and want to keep it simple and classic.
And here is a better view of the skylight (we have four of them throughout the house, and they do help brighten things up quite a bit).
Now we turn to the gorgeous kitchen work area. Sigh. I HATE this space. I realize it could be much worse, but dayyyum it’s just bad.
Do you like the 1972 stove, ha? It works great, but obviously needs to be updated. We’re going to run a gas line and switch to a gas range. We brought the fridge from the last house, and bought a clearance Thermador dishwasher for a steal of a deal. That helped a bit.
Here’s another view.
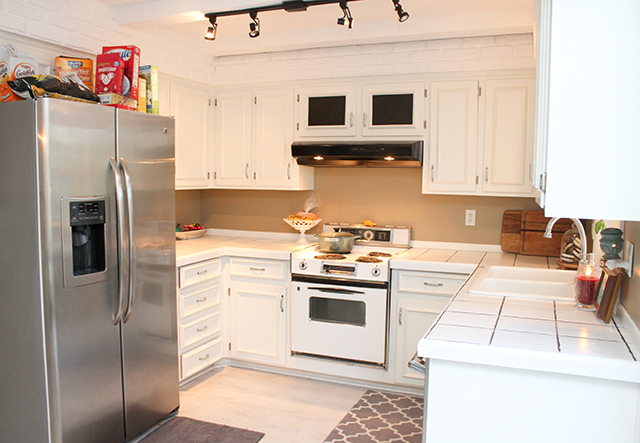
|
| I hate storing stuff a top the fridge, but that’s what we’ve had to do of late. |
I DESPISE the tile counter top, and can’t wait to switch it out with a nice stone. We also plan on extending the counter top around the wall to the window area for extra counter space. We’ll also change the layout of the fridge/stove/etc. It’ll all basically change, and that makes me happy. 🙂
We’ll be using classic white subway tile for the back splash, and either replacing or refinishing the cabinets, and adding new pulls.
And some of the ceiling detail.
And here’s the view back to the “pantry.” Hopefully this will all be gone soon (as well as the walls).
And on a lighter note, let’s have a look at the gorgeous Minted print hanging near the pantry. I love terrariums and succulents, so I obviously love this print.
It brings a bit of life to this dead kitchen. 🙂
And speaking of Minted. Another one of my prints found a home this weekend in the built ins in the main (lower) living room.
“You’re the Right Kind of Crazy for Me.” – I love it!
And in case you missed it here’s the entryway tour with more of my Minted prints in a gallery wall.
Stay tuned tomorrow for another gallery wall in the entry way living room featuring more Minted prints. I just can’t get enough. 🙂
FOR THE COMPLETE IN PROCESS HOME TOUR CLICK HERE!
Hope you all have a lovely day!
xoxo
Audrey

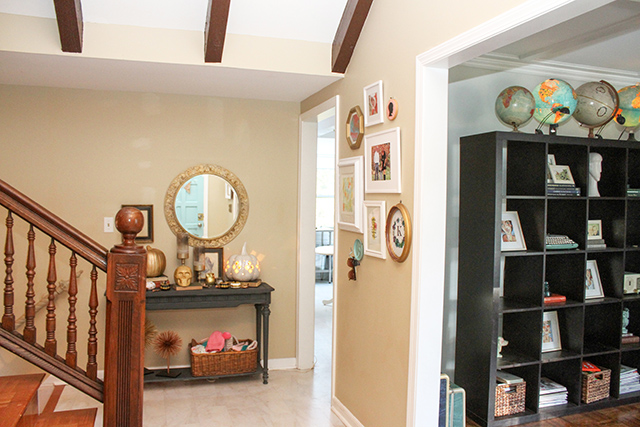
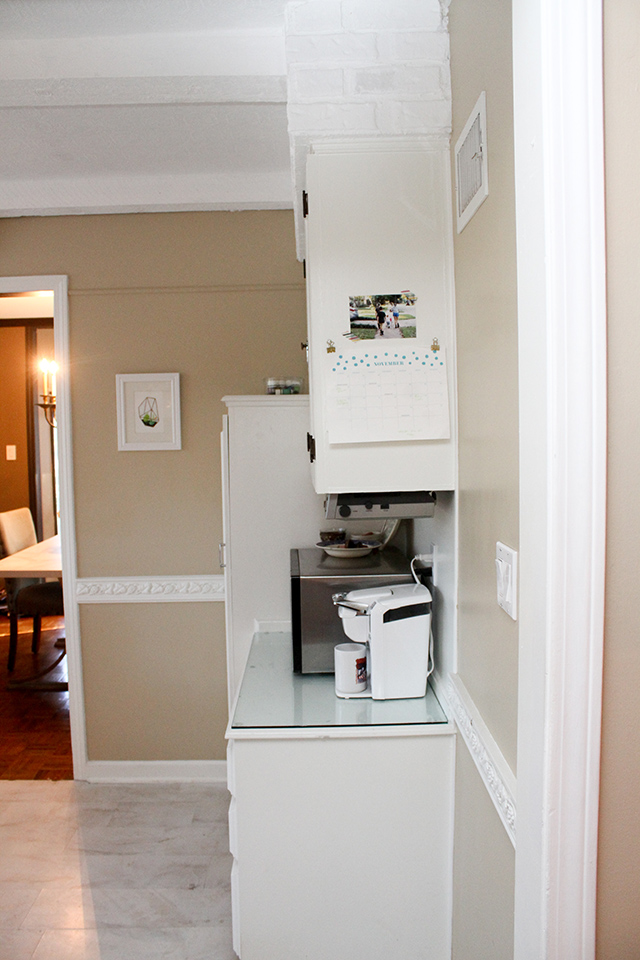

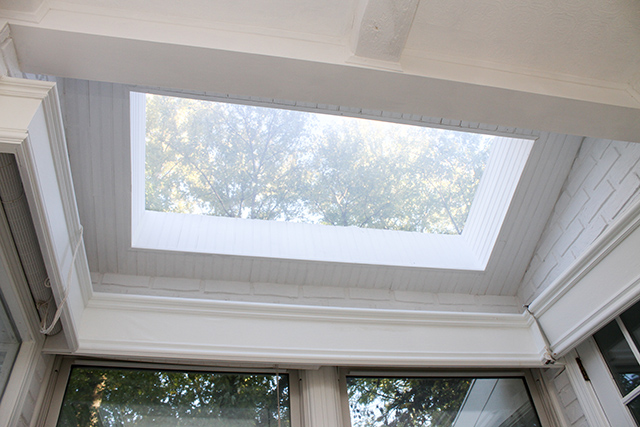
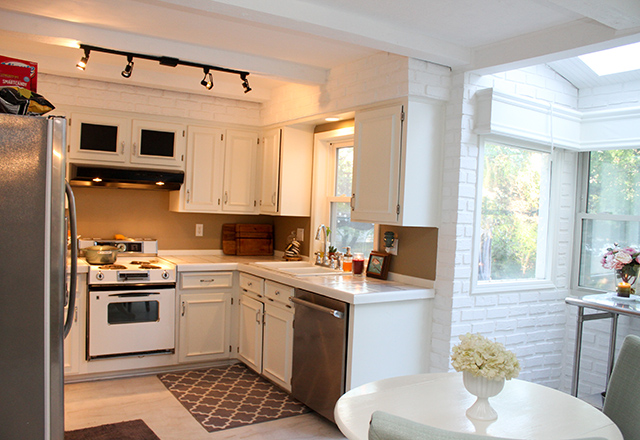
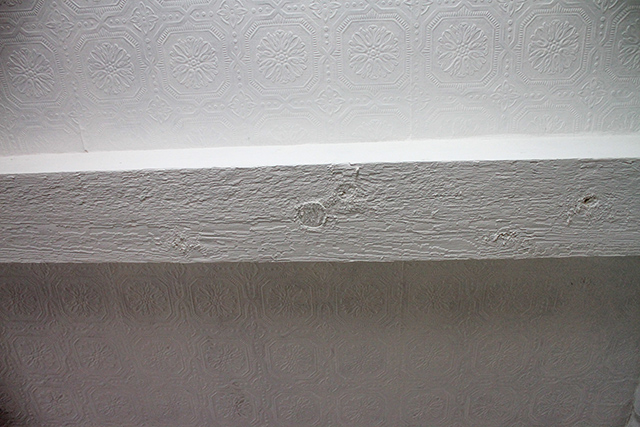
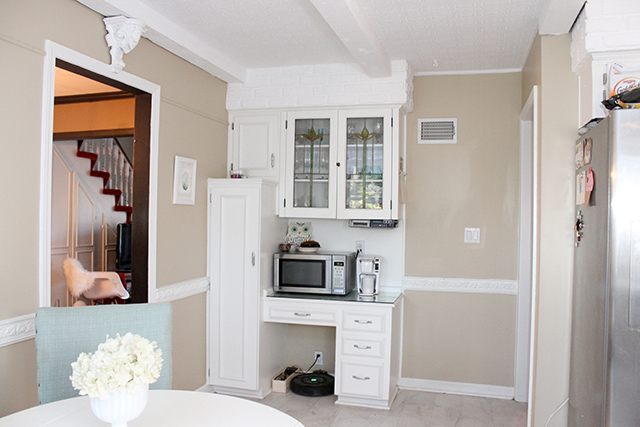
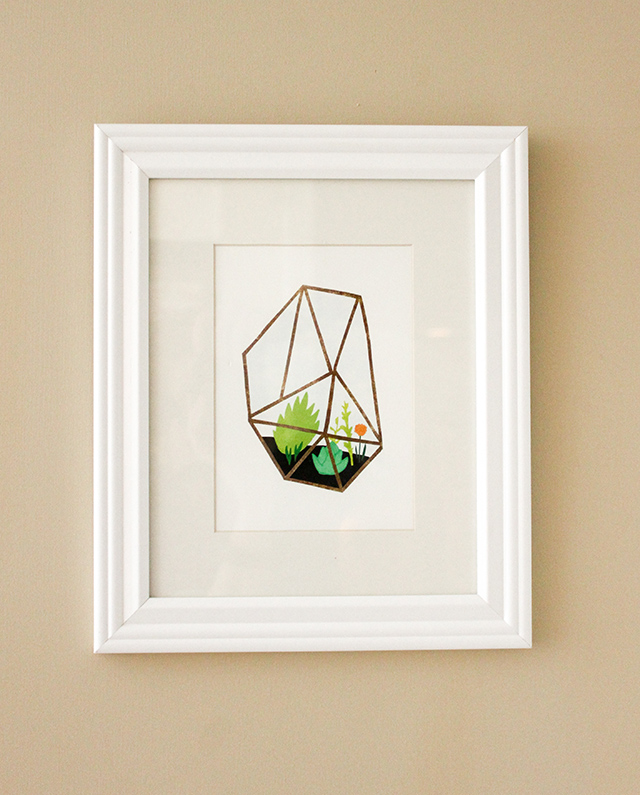

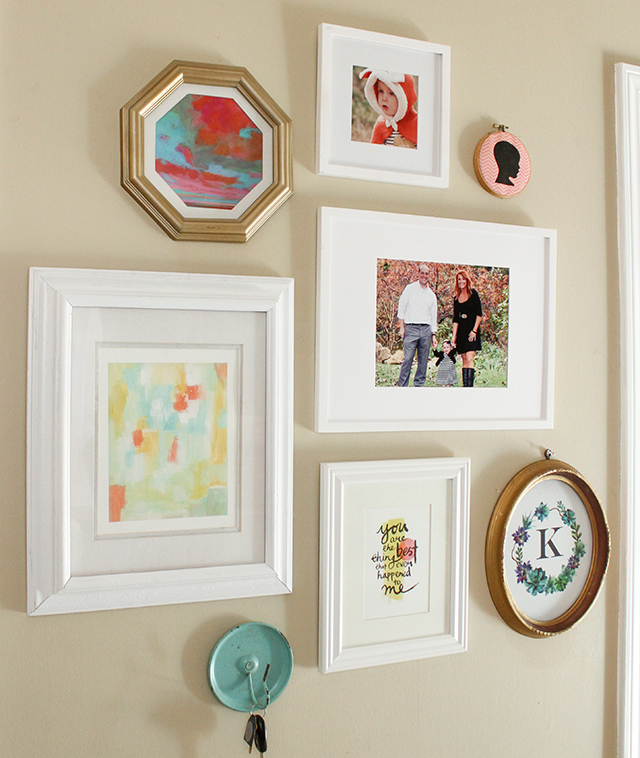
Looks like it is going to be lovely when finished. Can't wait to see!
Thank you, Tiffany!! I hope so 🙂