If you follow me on Instagram you might have seen that we finally began our DIY kitchen demo last weekend. We have our renovation plan mostly figured out, and I’m so excited about it—so is Vivienne!

This is pretty much what we’re living with at the moment (yes, we’ve swept the floors since this was taken, ha). We’ve only gutted one half of the room, and we’ll do the other half when the dumpster arrives.
It’s a disaster, but I don’t care. It means we’ll have a nice, new kitchen soon. 🙂
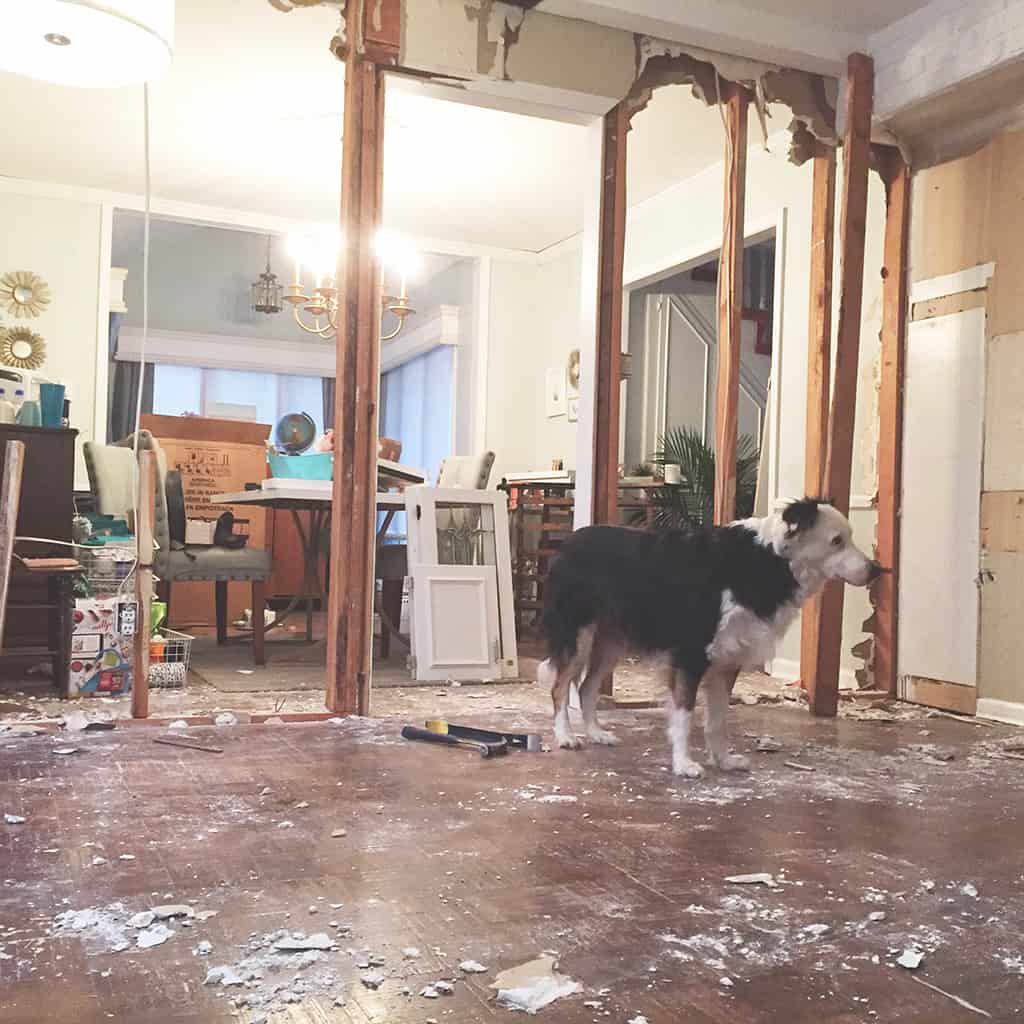
We’re planning a complete gut job, and have already knocked down one wall to open it up to what will be our future upstairs living room (we think we will flip-flop those two rooms to make them flow better). We’re also planning on opening up the load bearing wall (either all the way or with a pass through window) that will lead to our future dining room. We still need to decide on that little detail.
We’ve decided to do as much DIY as we possibly can to save on costs. This includes demolition, wall removal, electrical, plumbing, and sheet rock. We also really love the result of any project when it involves some good old-fashioned DIY on our end.
Here are the before photos so you can see what we’re working with. Not much as you can see. It’s a small, closed off room with a 1972 oven and gross tiled countertops. It does have something going for it–great light!
To get the process started, we had a consultation with Lowe’s as well as IKEA, and have decided to go with IKEA (more on that later). IKEA will come out for the big design consultation in mid April, and then we’ll start install quickly after.
We have to have the demo, electrical, plumbing, and sheet rock done before IKEA comes out to the house for the consultation, so that’s why we had to start demo now. I see a lot of sandwiches, grilling, and drive-thrus in our future. 🙂
I’ll be sharing all the fun details of the kitchen very soon: cabinets and countertops, and our plan for the door pulls, sink, faucet, subway tiles, flooring, lighting, appliances, etc. You can snoop in on my ideas and inspiration on my Kitchen Remodel Pinterest board if you’re curious.
Here are a few more images of the demolition process. Lots more to follow as we tackle the other half of the room and the load bearing wall.
Have you done any DIY kitchen demolitions and/or remodels? If so I’d love to hear all about it. Any advice for us?
PS. You can see all the details of the DIY kitchen updates we did to our last house before we sold it last summer. We did a lot to the kitchen for only $500, and thankfully it wasn’t a gut job like this current one. 🙂
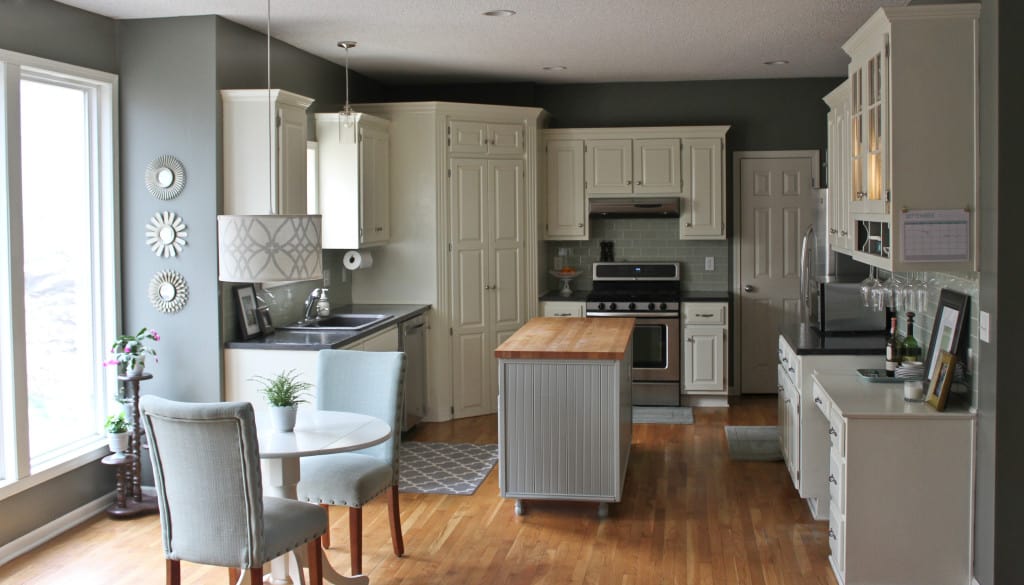
And the before…
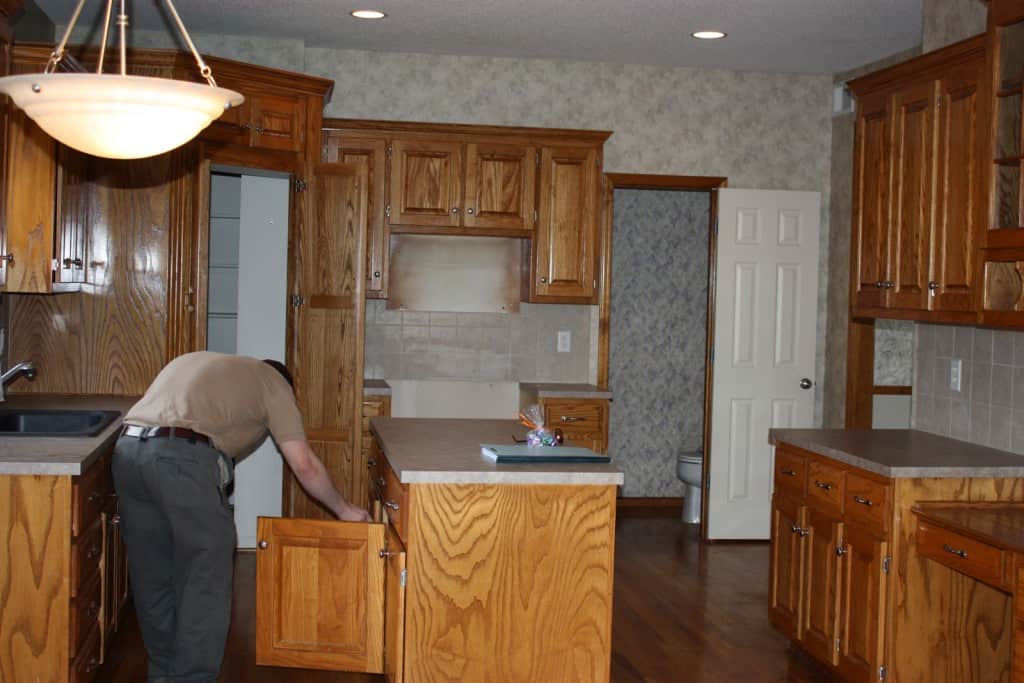
xoxo
Audrey

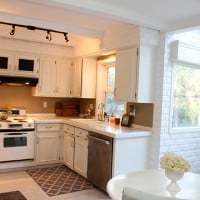
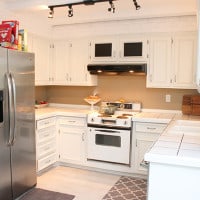
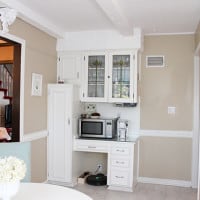
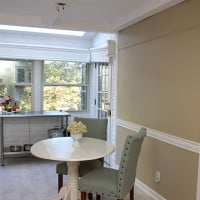
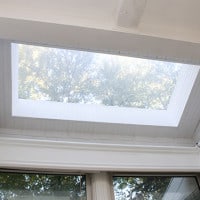
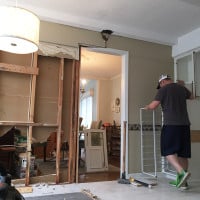
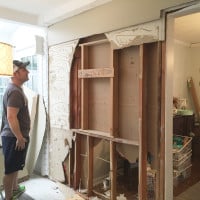
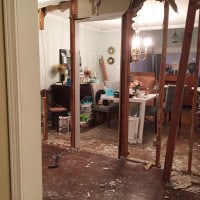
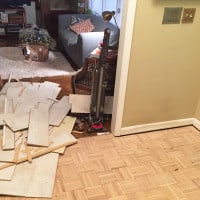
I agree that DIY demolition can save you money. You also mentioned that you had some consultation meetings with companies for your demo. I think it’s a good idea to choose a demolition team for projects that you cannot handle, or don’t have the time for.
Judging from the stunning transformation of your previous kitchen, I’m sure your new one will be just as beautiful! Thanks for sharing.
Good choice to take out that wall. The open kitchen is definitely more appealing. I love how everything turned out! The white and grey looks great together.