‘Ello there!
I just wanted to send a little note to warn you that this blog will be a little quiet this week as we finish packing up our house for our big move next Monday. It’s been a super crazy three weeks over here.
Ted just finished up his deck project on Sunday evening (just in time for the appraisal yesterday-cutting it close, much?). 🙂
I’ll be showing all of the before and after deck photos soon. Ted did an amazing job on it over 13 weeks, and I love how it now works with the cliff. Uplighting also looks really cool on the rock.
| Follow me on Instagram for more behind the scenes photos. |
While Ted was decking over the last couple weeks, I’ve been doing everything else…packing, loading, cleaning, etc.
I forgot just how awful moving is. And basically, finding time to blog has felt pretty impossible.
Here’s an instagram pic of the almost full POD. My packing skills are a little crazy, but it works, ha. I almost have it completely filled (and I feel like the Amazon box, ha).
| Follow me on Instagram for more behind the scenes photos. |
We have a U-Haul truck (for the remaining smaller items) and professional movers (for all larger furniture) lined up for the big stuff on our actual move date. A little bit of everything over here.
The back story for those who don’t know…
Our current house in Olathe, KS sold (without even being on the market) with a closing date about three weeks later.
We rushed to find a slightly downsized home we loved in a week, which we did (yay), and it all worked out to close on the same day as our other house. We got a huge bargain too somehow, so that’s exciting, and I’m so relieved we won’t be homeless. I was a little concerned. 🙂
Here is the Realtor pic of the new house located in Leawood, KS.
The front needs some softening to make the windows above the garage work better with the garage area/guttering. I’m thinking window boxes and pretty greenery and flowers. Kinda like this mockup I created.
What do you think? Do you have a better DIY idea? I’d love to hear below in the comments.
We also have plans for the front door, landscaping, etc. I love all of the mature trees! We were really missing those in newer construction.
And the back.
That interesting bump up on the roof? That’s an observatory in Vivi’s new play room, which is accessible through a secret passageway from her room. So fun! I showed pics of those rooms last week. Click here to see.
We love the deck and huge privacy fenced yard with a coy pond. Lots of potential and privacy!
My fave room might be the second living room. I love the space, and it has so much potential.
I’ll be sharing all of the before pics of the whole house once we move in, so stay tuned.
And our future plans?
We gained quite a bit of equity over 5 years with our last house (buying it in foreclosure and doing so many DIY updates really helped). And we plan on doing the same for this next one. Hopefully.
Our goal is to keep updating and selling until we have enough cash to buy our dream even more slightly downsized modern home with 100% cash. We shall see how that pans out over time, and our plans might change, but we’re ready to put in the work over time to get there.
Anyhoo, that’s all I have. I’m excited I was able to put a post together, ha.
Hope everyone’s having a great week!
xoxo

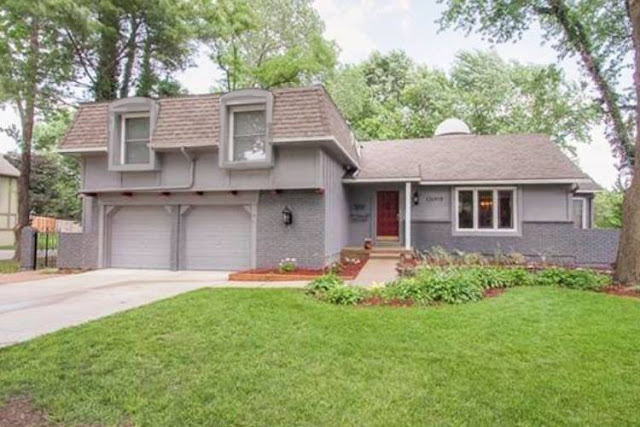
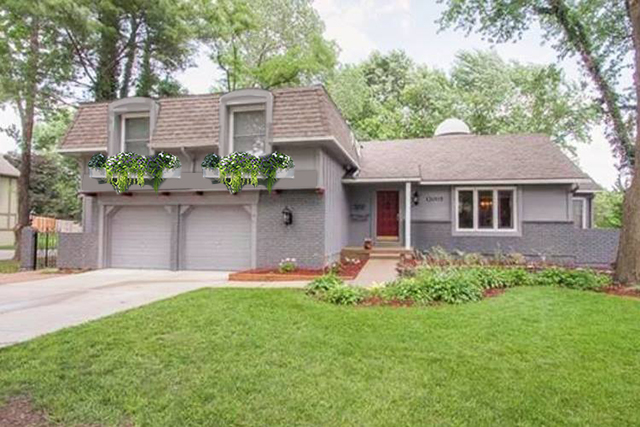
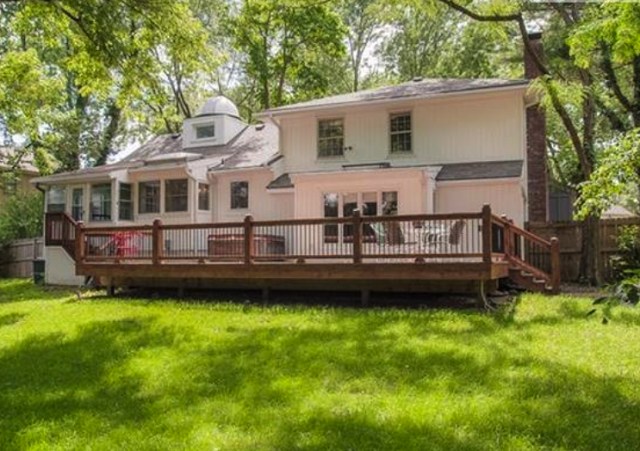
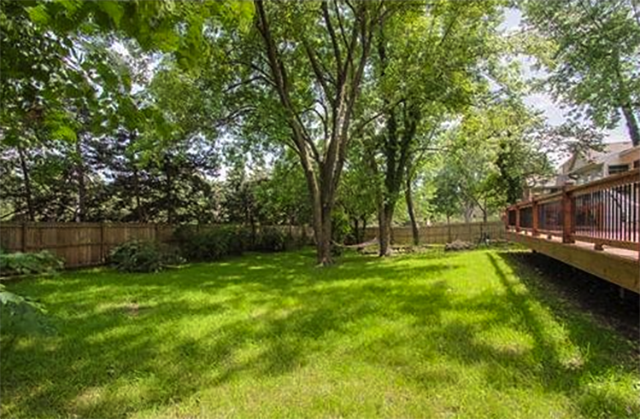
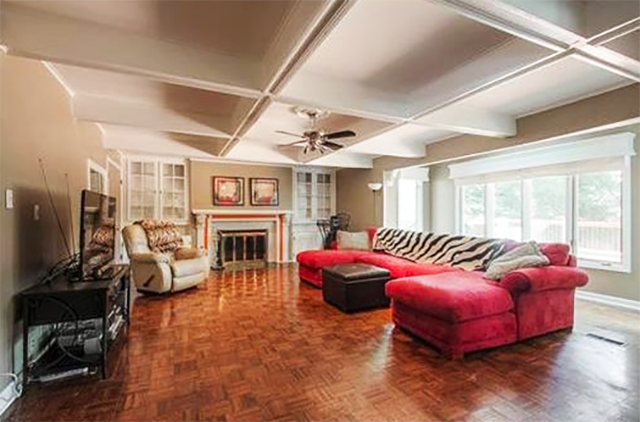
About that gutter, if it has to be there and if it can't be moved over, paint it with "copper" paint and get one of those decorative parts that you see with copper gutters that are maybe for overflow. It is kind of a box thing that the gutter runs thru.There are examples of this on pinterest that show just how decorative copper gutters can actually be. I think that would look good with arbor. 🙂
Great tips!! Thank you. I love your ideas!
cute house! love the back yard, too. My thought is that the mansard roof and windows and flower boxes make that side of the house look top heavy. I think that kind of roof is french, by the way. A garage arbor going all the way across the top of the garage and all the way over to the corner on both sides of that wing would balance out the house, and would be something attractive that adds interest to the bottom half of that side of the house. Shouldn't be expensive. If at all possible, re-position that gutter! Even if only over to the left from where it is now, right up next to the left window instead of running right down the middle. It stands out soooo bad like it is. Lastly, maybe a large urn with a boxwood topiary up by the porch and corbels for the porch area. Window box for other front window?
I think your new home is charming! But I'm with you about moving. HATE IT SO MUCH. Packing is the worst. Hope everything goes smooth for you on Monday.